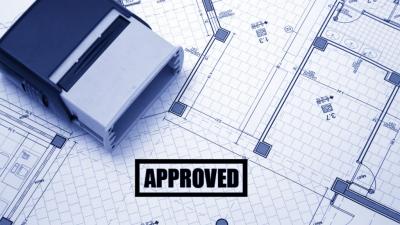- Departments
- Residents
- Business
- Visitors
Building Department
The Building Department is here to assist you with permitting and construction guidance. Whether it is a small do-it-yourself job and you just want to make sure you are doing it correctly or you are building a large industrial building, staff is here to answer questions and help you through the process. While we can help with drop in customers, to ensure our best service we do ask that you schedule an appointment for complicated projects. We know that your time is valuable and want to make sure that we have you set up to talk with the right person when you come in.
We are accepting the following permits online through our permit portal: ROOFING, RIGHT OF WAY, MECHANICAL, PLUMBING, SPECIAL EVENTS, SIGNS, APPLICANT CONFERENCES, SEPA, SITE PLAN REVIEW, CIVIL, and BUILDING. Please go to https://ci-chehalis-wa.smartgovcommunity.com/Public/Home to sign up and create your account. Please call Community Development at 360-345-2229 with any questions you may have during this process.
The City is using the 2018 International Building Code, 2018 International Residential Code, 2021 Washington State Energy Code (to learn more click here), 2018 International Fire Code, 2018 International Existing Building Code, 2018 International Mechanical Code, 2018 International Fuel Code, and the 2018 Uniform Plumbing Code. If you are unable to find what you are looking for please call our office from 8 to 5, Monday through Friday and one of our staff members will be happy to help you.
Here is additional information to assist you with your designing and the Chehalis environmental criteria.
- Snow Load = 25 psf
- Roof, flat = 25 psf
- Roof, live load = 25 psf
- Wind shear = 85 mph basic and 110 mph 3-second gust
- Exposure: Category B
- Seismic Zone = D2
- Frost Depth for Residential and Commercial = 12 in.
We have a large amount of information on our Building Code Handouts page. You can find information on fencing, energy codes, typical deck plans, and more in the very helpful list. You can find the list by either clicking on the Building Code Handouts tab to the right or click here.
All permits require:
- An application cover sheet form filled out in full
- Any attachment application forms that apply to your project (Building, Right of Way, etc.)
- Fees to be paid at time of submittal
New buildings require (in addition to the above):
- 2 complete sets of construction plans
- 1 complete set of construction plans in a reproducible format- electronic, or no larger than 11x17 paper
- A site plan that shows the entire parcel and includes at minimum the following:
- drawn to scale
- any proposed new structures
- any existing structures
- any proposed or existing water and/or sewer lines
- access driveway or easement road, existing and proposed
- any proposed or existing easements that affect the property
- show roads and sidewalks and all parking areas
- North directional arrow
Existing buildings, additions, remodels require:
- Completed cover application form and attachments
- Detailed construction plans drawn to scale; show what is existing and what is proposed
- If the proposal is for an addition, a site plan is required (see above)
Building demo permits require:
- A cover sheet application form
- A site plan that shows the entire parcel and includes at minimum the structure(s) to be demolished
- An approved demolition permit from Southwest Clean Air Agency showing that all asbestos has been properly removed
- After demo is complete, call for an inspection to close out permit.
*The additional benefit of this is that the information gets submitted to the Lewis County Assessor’s office and the demolished building(s) are removed from the tax rolls.*
Many people are curious about our building permit statistics. If you would like a copy of building permits issued in the prior months please click here.


